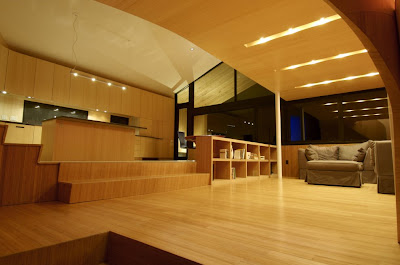Volumetrically, this residence in Western Massachusetts begins with an existing ranch-home typology. Formally, this typology is sliced and pulled to create a loft area suspended above the first floor living area. The resulting space underneath this loft volume becomes a sunken, semi-private seating area.
The definition between public and private zones in the house is achieved with two organic surfaces that pull apart to create the living and dining areas, and slowly taper back together to create the more private hallway accessing the bedrooms. The overall house is also constructed using sustainable housing principles, utilizing eco-friendly glazing systems, sustainable or recycled finish materials, and energy-efficient lighting systems.
Location: Great Barrington, Massachusetts, 01230
United States
United States
Building status: built in 2009
Site type: suburban
Building area: 2500 sqft
Type: Residential - Single family residence
A project by: Taylor and Miller Architecture and Design
Architecture, Interior
Photo Gallery of Pull House, Great Barrington, Massachusetts, 01230 United States
(Source: architizer.com)










0 comments:
Post a Comment