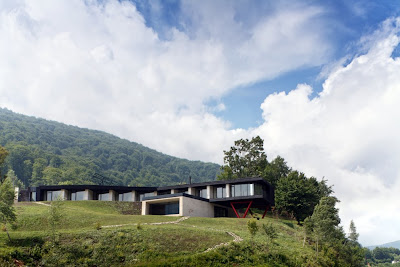The building is situated nearby a mountain lake and is configured with two major volumes, taking advantage of the natural form of the site, which presents two major level drops intercalated with two approximately flat areas: one volume that houses the rooms and reception, and the second volume that contains living and dining spaces, the restaurant kitchen and and technical spaces, both volumes are thus articulated as to exploit at maximum the geometric configuration of the land, orientation and views the site has, considering the insertion in site and how the building creates a dialogue with the environment.
The first volume, which houses the rooms is located one level below the access on site, providing on the roof the necessary platform for parking. Thus arranged, the volume is in an undergroundground position (considering the access level), leaving intact the natural image. The building is maily finished using site-specific materials, related to functions, the accommodation is clad in wood while the living and dining zone is covered in stone at the exterior.
Location: Prahova
Romania
Type: Tourism - Hotel
Building status: built in 2011
A project by: TECON Architects
Architecture
Photo Gallery of Hotel Atra Doftana, Prahova, Romania
(Source: architizer.com)












Wow what an amazing world class office space in sector 18 noida with fully furnished services. I am really thankful to yourofficespace.in, for their work. The guys of yourofficespace.in did outstanding work and because of yourofficespace team work, I have save my time. They make it easy. Office is well designed and fully furnished with latest technologies.
ReplyDeleteI’m impressed with the special and informative contents that you just offer in such short timing.rate compares
ReplyDelete