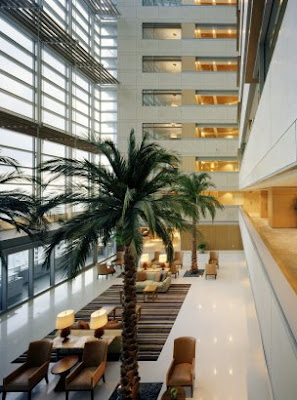Architecture Skyscraper: Espirito Santo Plaza. With simple, elegant lines and a sculptural form, this iconic mixed-use building is home to the Espirito Santo Bank headquarters, the Conrad Hotel and luxury residences, and a bold presence on Miami’s city skyline. Fronting Brickell Avenue, the tower’s concave façade creates a dramatic arch, welcoming visitors and residents.
The tower’s main entry sequence from the west is defined by a stately, tree-lined plaza with a pedestrian bridge that crosses a gracefully curved reflecting pool. On the 25th floor, facing out toward Biscayne Bay, an 11-story hotel atrium separates the guest suites from the condominiums. The atrium contains the hotel lobby, a restaurant, and a lounge; its 113-foot-tall, glazed aperture allows for stunning views across the bay and out to the Atlantic Ocean.
Parking for the Espirito Santo Plaza is concentrated in a 12-story building that accommodates 980 cars, with additional space for service trucks. Awards American Council of Engineering Companies National Recognition Award (2004) American Council of Engineering Companies New York Platinum Award, Structural Systems (2004) AIA New York City Chapter Project Design Awards Citation (2001).
Type:
Commercial - Office
Tourism - Hotel
Location:
1395 Brickell Avenue
Miami, Florida, 33131
United States
Miami, Florida, 33131
United States
Building status:
built in 2004
Site type:
urban
Building area:
1200000 sqft
A project by:
Kohn Pedersen Fox Associates
Architecture, Urban Design








0 comments:
Post a Comment